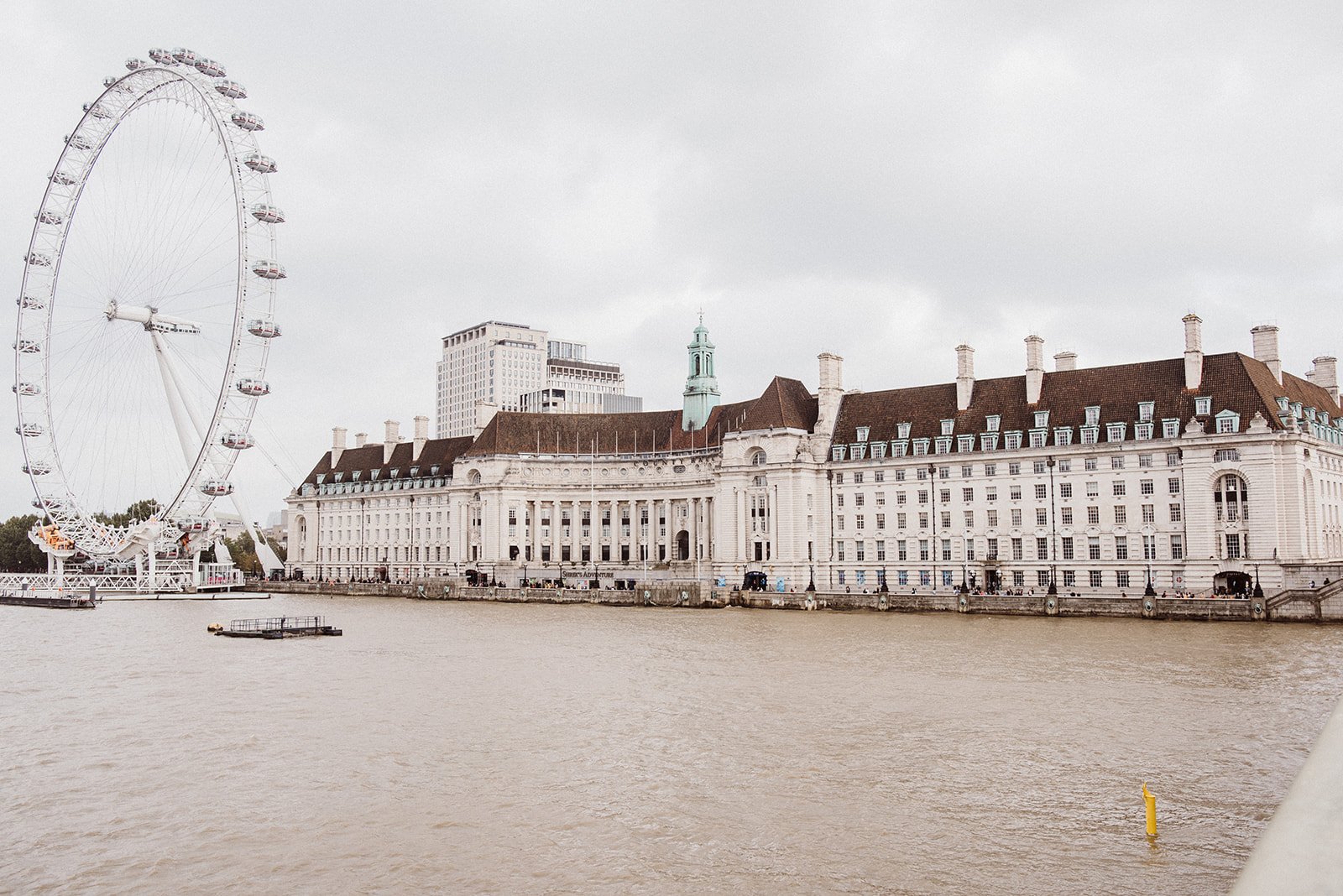Restorative design for our new London workspace
When you hear ‘Europe’s largest hub for sustainable businesses’, what springs to mind? You’d be forgiven for imagining a futuristic building clad in solar panels..
But when it comes to sustainability, there’s a key practice that is often overlooked - and that’s using what we already have.
“An estimated 165,000 privately-owned commercial properties across the UK are empty.”
Over the past seven years, we’ve taken on four central London ‘meanwhile spaces’ to create coworking and events space for our community. This meant we could make use of otherwise empty space and pass on low rates to our members. The downside was that we were often jumping ship, moving to a new location every couple of years.
Then we discovered a hidden gem… 40,000 sqft of disused space in central London, with views over the river Thames to boot. This presented the perfect opportunity for us to take on a space big enough to house our ever-growing community, whilst regenerating an iconic building in the borough of Lambeth.
Enter County Hall…
A Grade II listed building on the banks of the river Thames.
A unique opportunity to adapt a landmark building into a progressive workspace.
Our biggest development project to date, we’re taking on an entire floor of this century-old building. The aim of the renovation project is twofold: to limit our environmental impact and to showcase sustainable design practices.
Working with our architects, Material Works, as well as member organisations from the SV ecosystem, we are prioritising reuse and limiting new materials to those with innovative, regenerative & sustainable credentials, illustrating the importance of minimal intervention on a road to a less wasteful, more environmentally friendly world.
Minimal intervention, modularity & innovative materials.
Traditional office fit outs use materials with limited life spans and high levels of embodied energy. Our project takes a decidedly alternative approach, celebrating the existing and the reclaimed, developing circular life strategies and utilising innovative, low-energy materials. Here’s a little taster of what’s to come:
Acoustic wood wool from local wood & sustainable cement. Captures 70% of CO2 emitted during manufacturing.
Terrazzo made from broken bricks, roofing slates and other waste materials from derelict housing estate.
The design retains the original fittings and finishes, presenting them in a raw ‘as found’ state. New interventions to the space are limited to those essential. To increase longevity and reduce end-of-use waste, new partition walls and joinery can be configured into modular demountable systems.
Where new materials are required, they have been chosen for the limited energy involved in their manufacture. To avoid the high carbon yields associated with traditional building products, the focus has been given to materials that utilise agricultural and industrial by-products, exploit existing waste streams or are derived from carbon sequestering forestry.
The design not only responds to environmental necessity, but also fosters a natural and comfortable aesthetic - as it is set to host over 100 climate tech organisations by early 2023. The hope is that our new London HQ can demonstrate a future path for sustainable development in the Capital and support even more climate tech businesses to come together, collaborate & scale.




